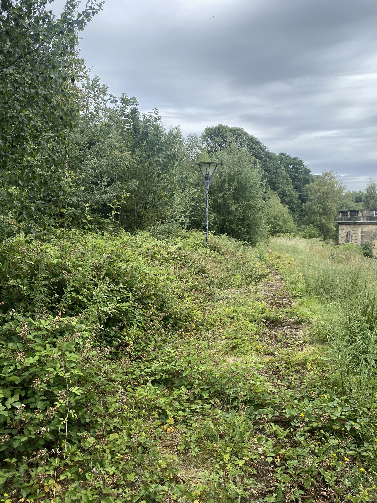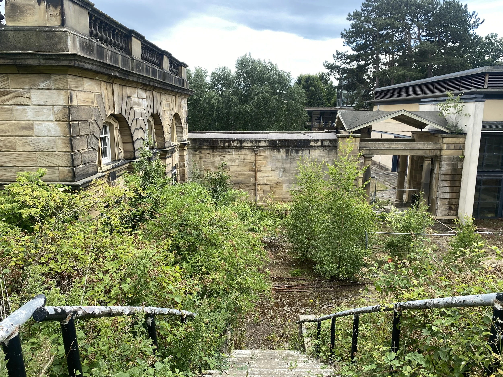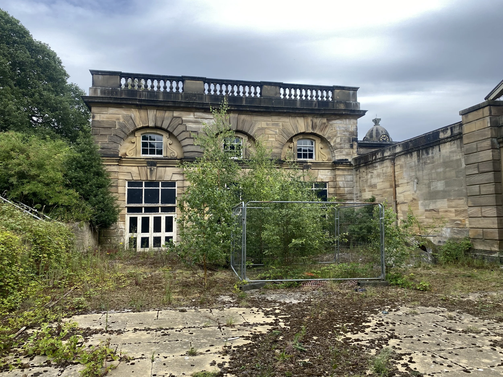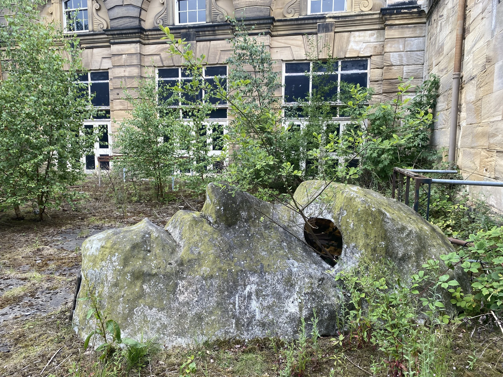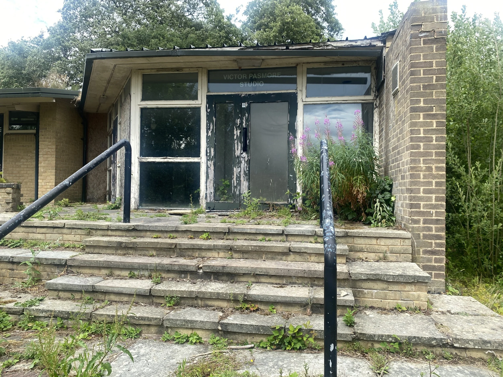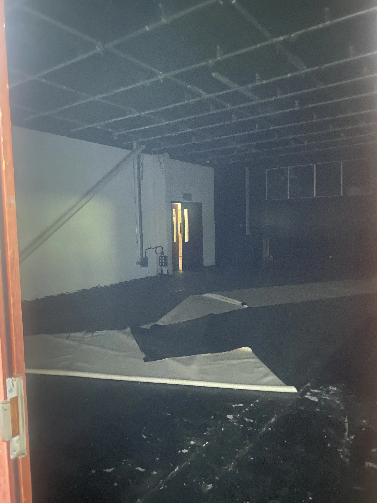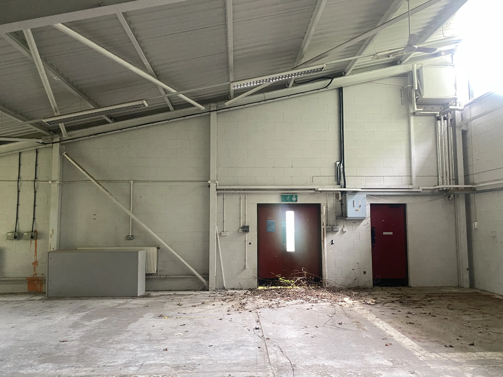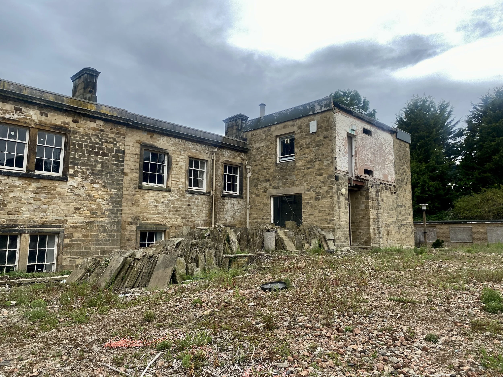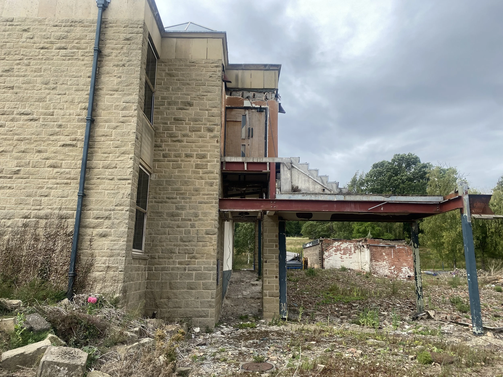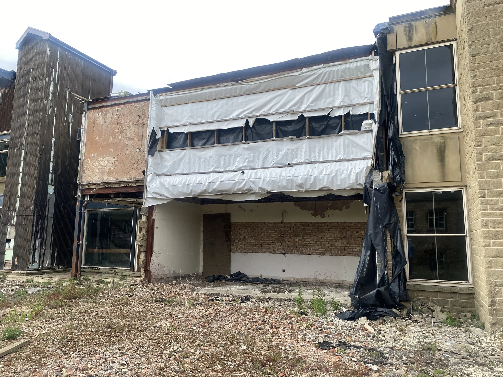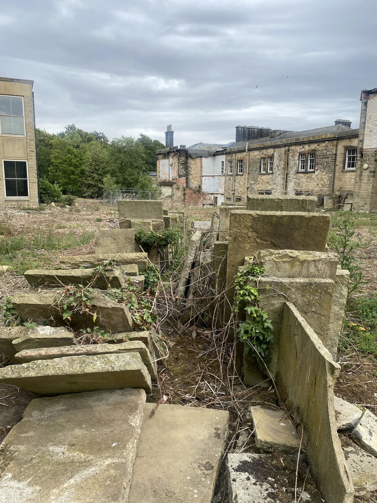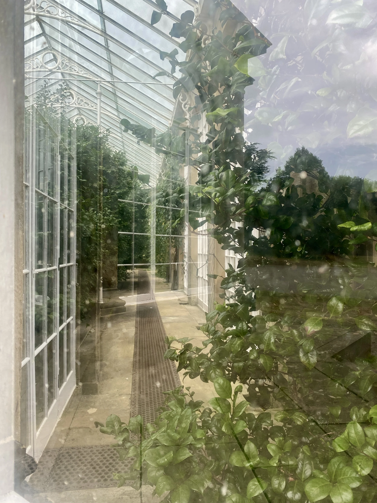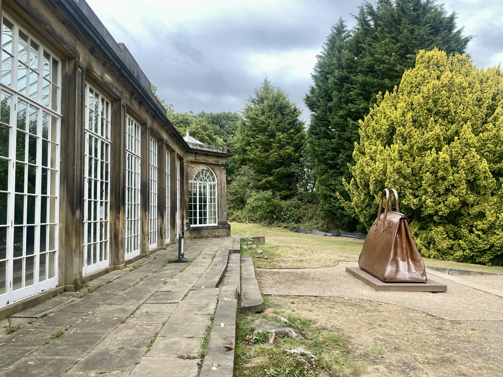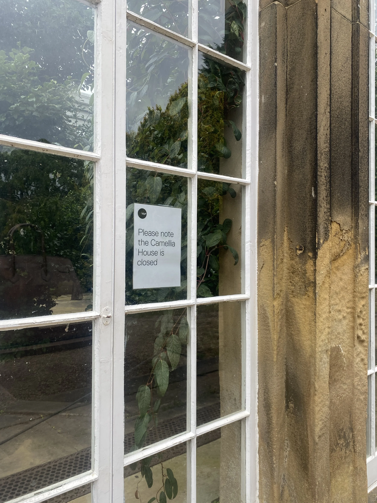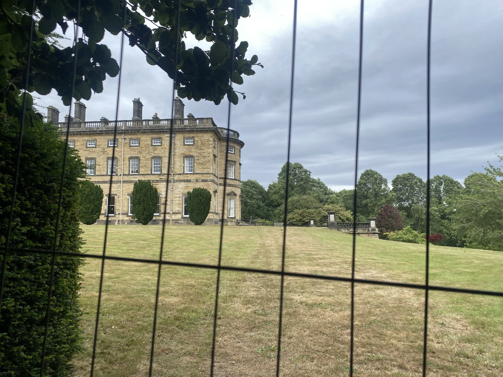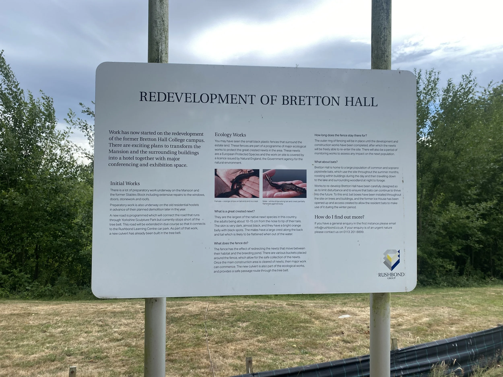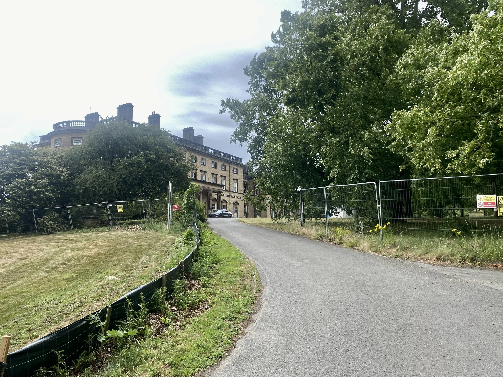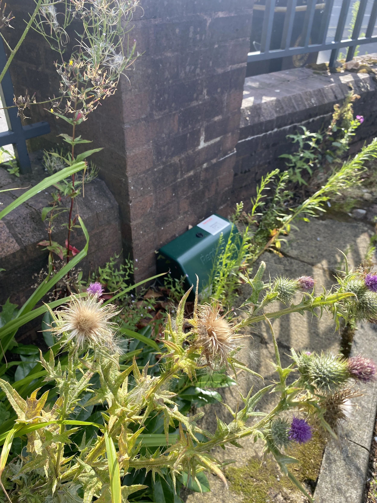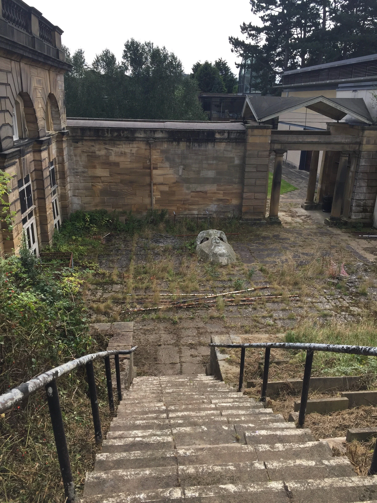Bretton Hall College: Return
Five years ago, in September 2020, in the midst of COVID fear and confusion, I shared a blog about the history and current condition of Bretton Hall College. It’s been one of my most popular blogs, apparently read and shared by Bretton Hall alumni. I’m very grateful to them, particularly those who have been in touch and who have shared their experiences of their student days in the midst of a West Yorkshire sculpture park.
In May 2022, I sneaked back onto the college site to see what the state of dilapidation was like. On that occasion, I found the doors to the drama studio standing wide open. I couldn’t resist that invitation, and popped in to take some photographs (which I never shared, because they weren’t very good, which I suppose is what happens when you’re taking photos in the dark on a very outdated phone).
This year, the drama studio doors were neither open nor unlocked, but - curiously - other building doors were.
First, let’s get orientated:
In 2020 I adapted this plan from 1963. I drew round what remains of the college buildings today in red. Buildings in blue were constructed since 1963 and are still on site. Click to expand.
One of the incredible lamps on the path from the access road on the west towards the sets of stairs leading down to the theatre studio (just in view on the right) and up to the Victor Pasmore Studio. There are flagstones somewhere beneath the mosses and plantlife.
The Theatre Courtyard
The courtyard outside the theatre and performance spaces, from the top of the first set of steps leading to the Victor Pasmore Studio. A young silver birch has been caged. The giant mask can’t be seen. The National Arts Education Archive building peeks out from behind the trees in the background.
The enclosed space between the Performance Centre, the Experimental Theatre studio, and the walls of the Stable Block collonade formed a potential performance space itself, with the steep bank on the north side comprising a seating area, now overtaken by brambles.
On the way to Victor Pasmore
Inside the Victor Pasmore Studio
The art studio is a sizeable building. Previously I could only peer in through the windows, but, to my surprise, the door at the top of the steps was unlocked. I enjoyed seeing all the signs that this was a thriving place of creativity, but I was baffled by some of the carpeted rooms at the back of the building, as well as the dark room with all the rigging still in place. If you were there, I’d be grateful to learn how these rooms were used.
The Stable Block Exterior
The colonnade of the Stable Block is in a poor state of repair in some areas, but it’s still very beautiful. The quadrant is evidently being kept tidy to some degree, with the grass mown and fewer wildflowers and shrubs.



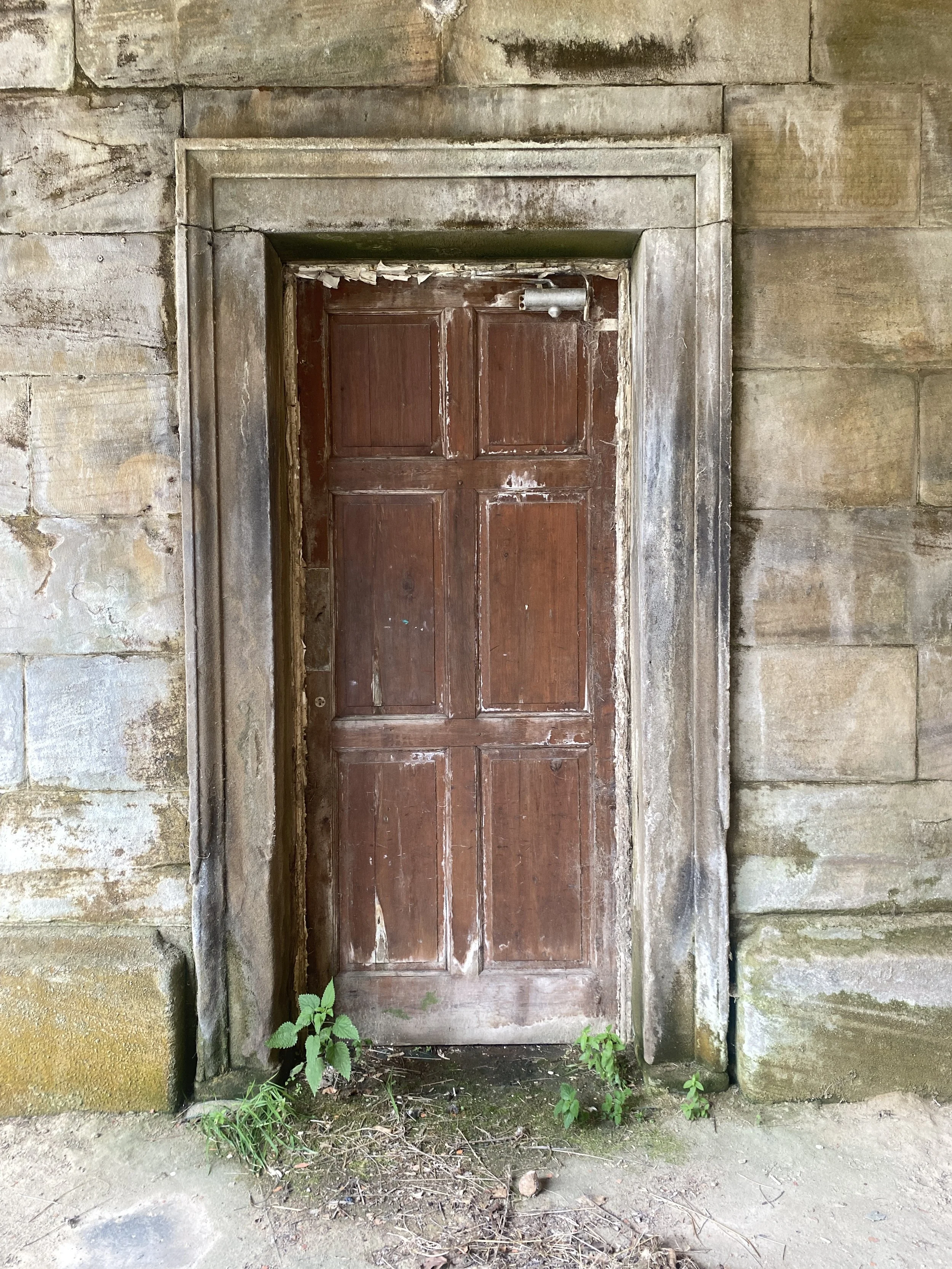


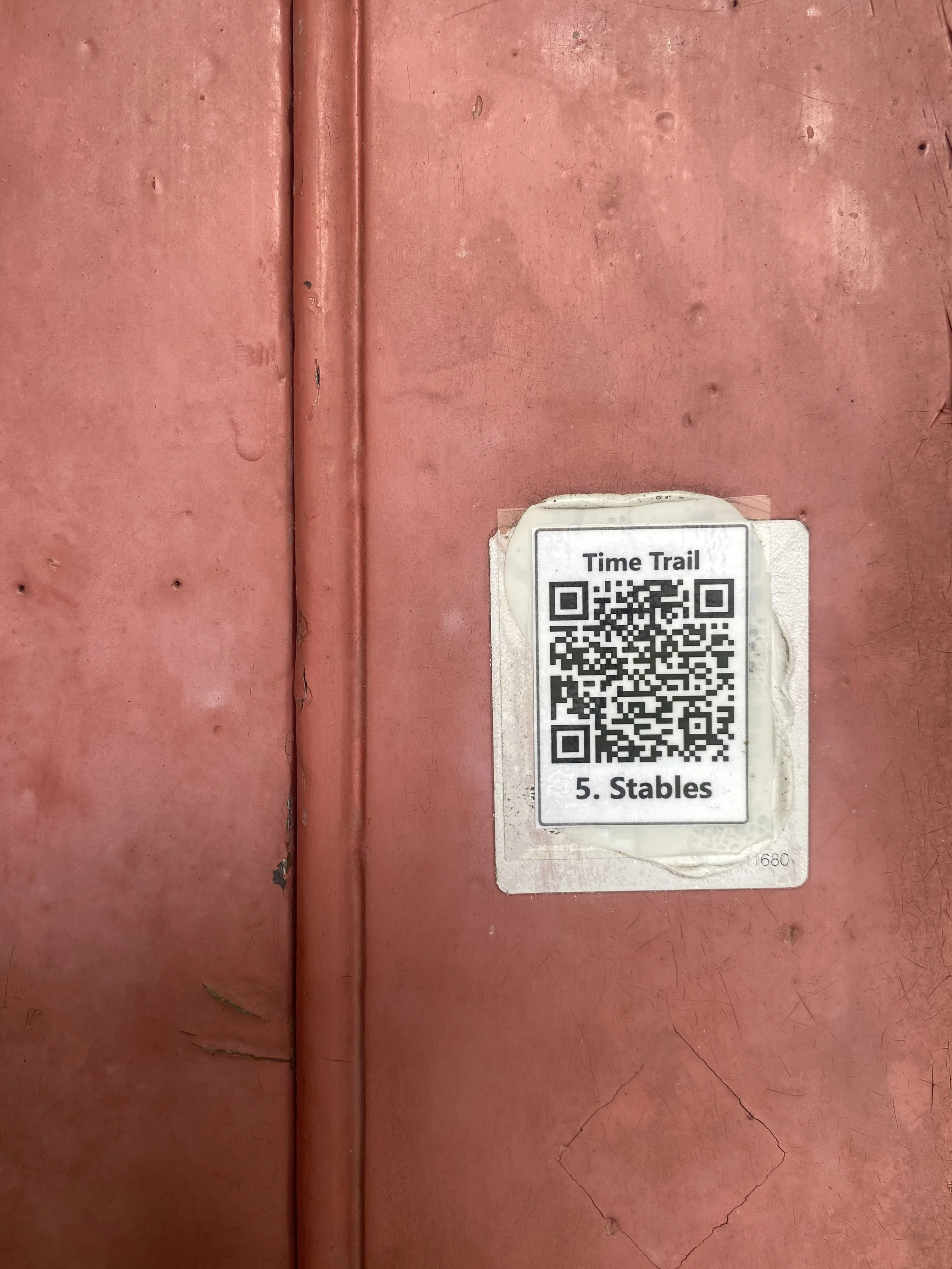
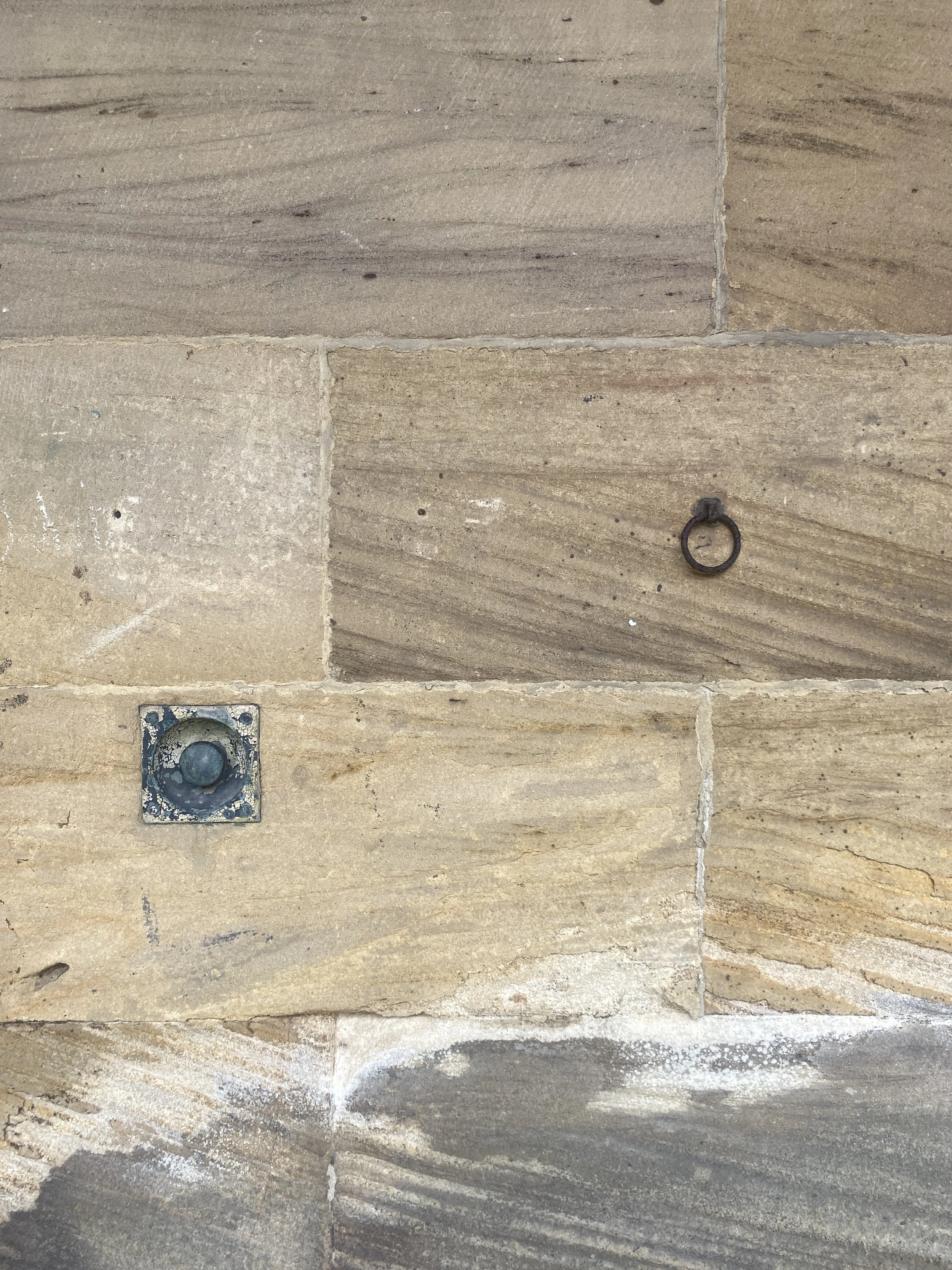



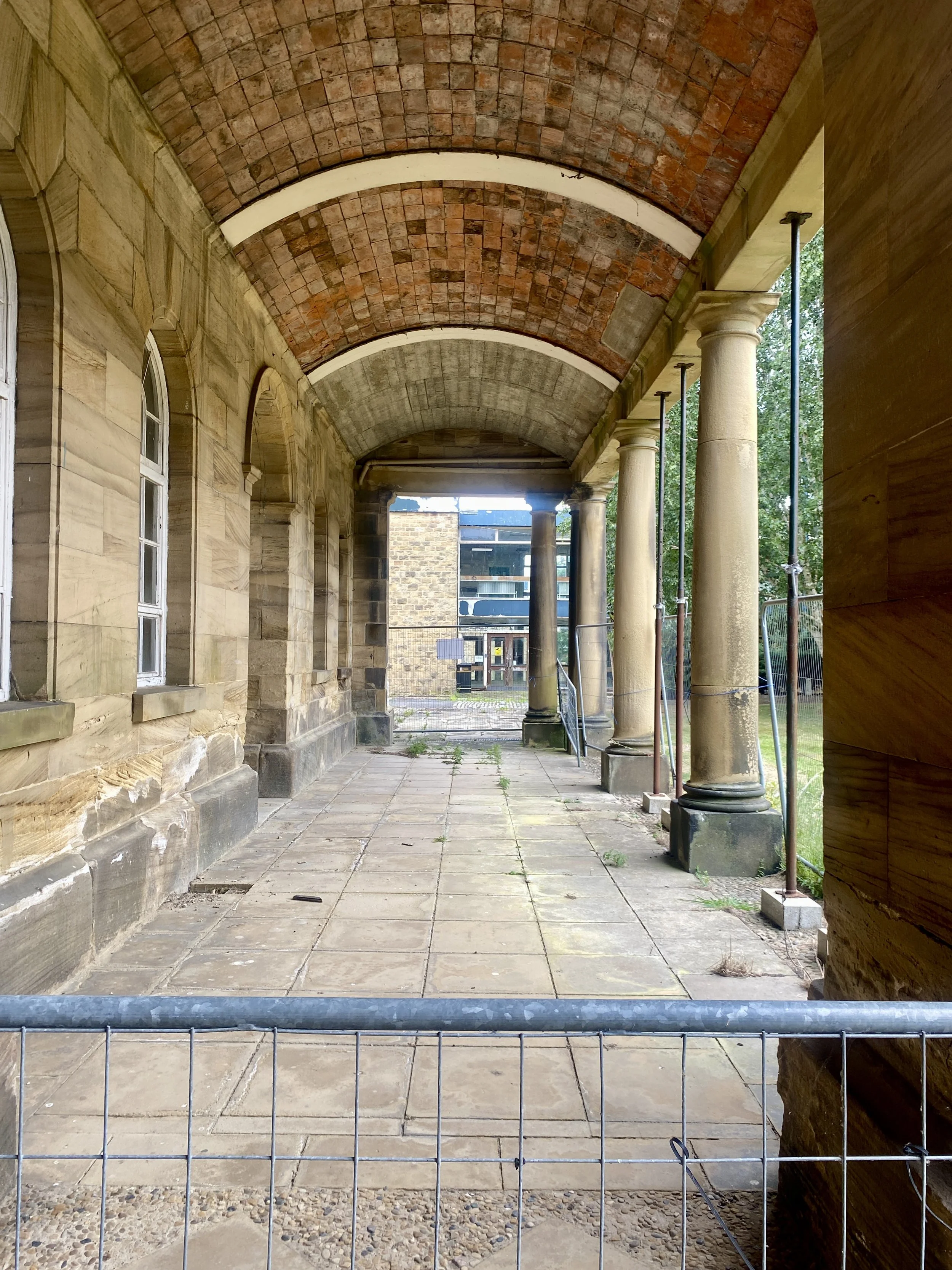

Inside the Stable Block
Incredibly, the red double doors were unlocked. Inside, the rooms were in various conditions. Some were almost fine; others were full of dubious fungi, or the ceiling was falling in, or open windows had allowed birds to nest on top of the fluorescent lights. There were dead jackdaws in at least three rooms, most of them skeletonised. Presumably, they got in through a nest that fell down the chimney, or through an open window, then found themselves trapped when a previously open door was closed.


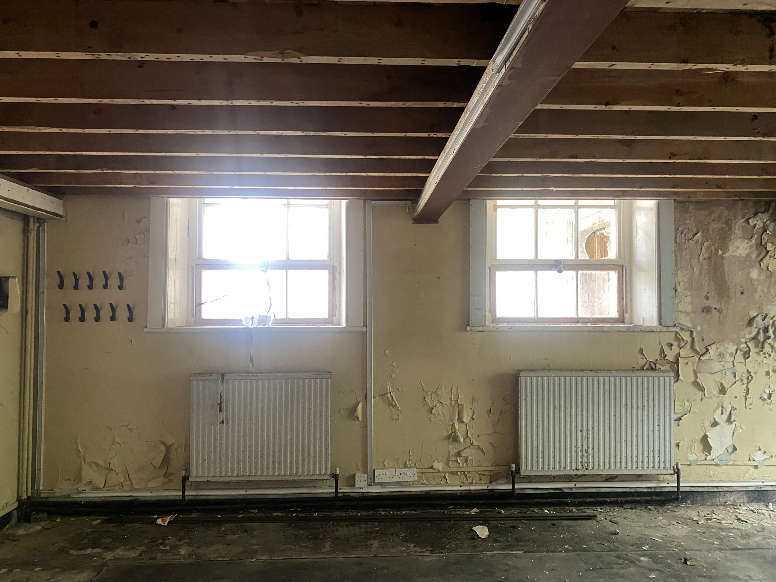
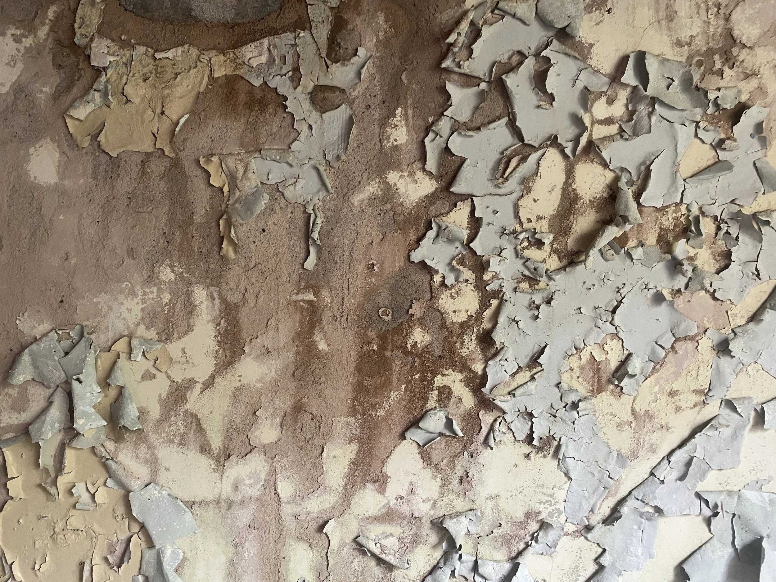
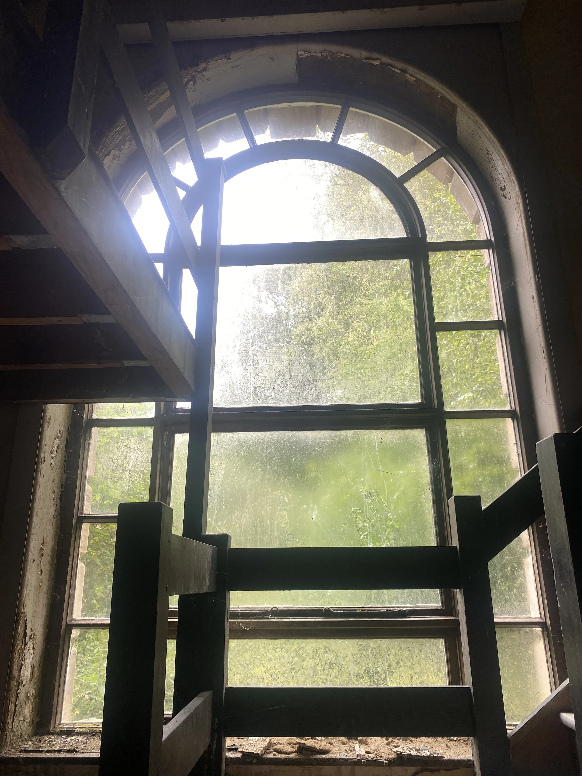
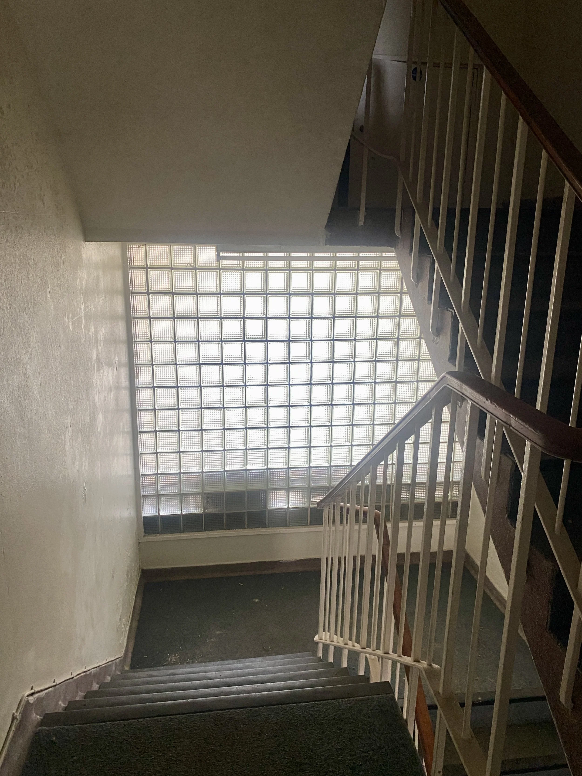


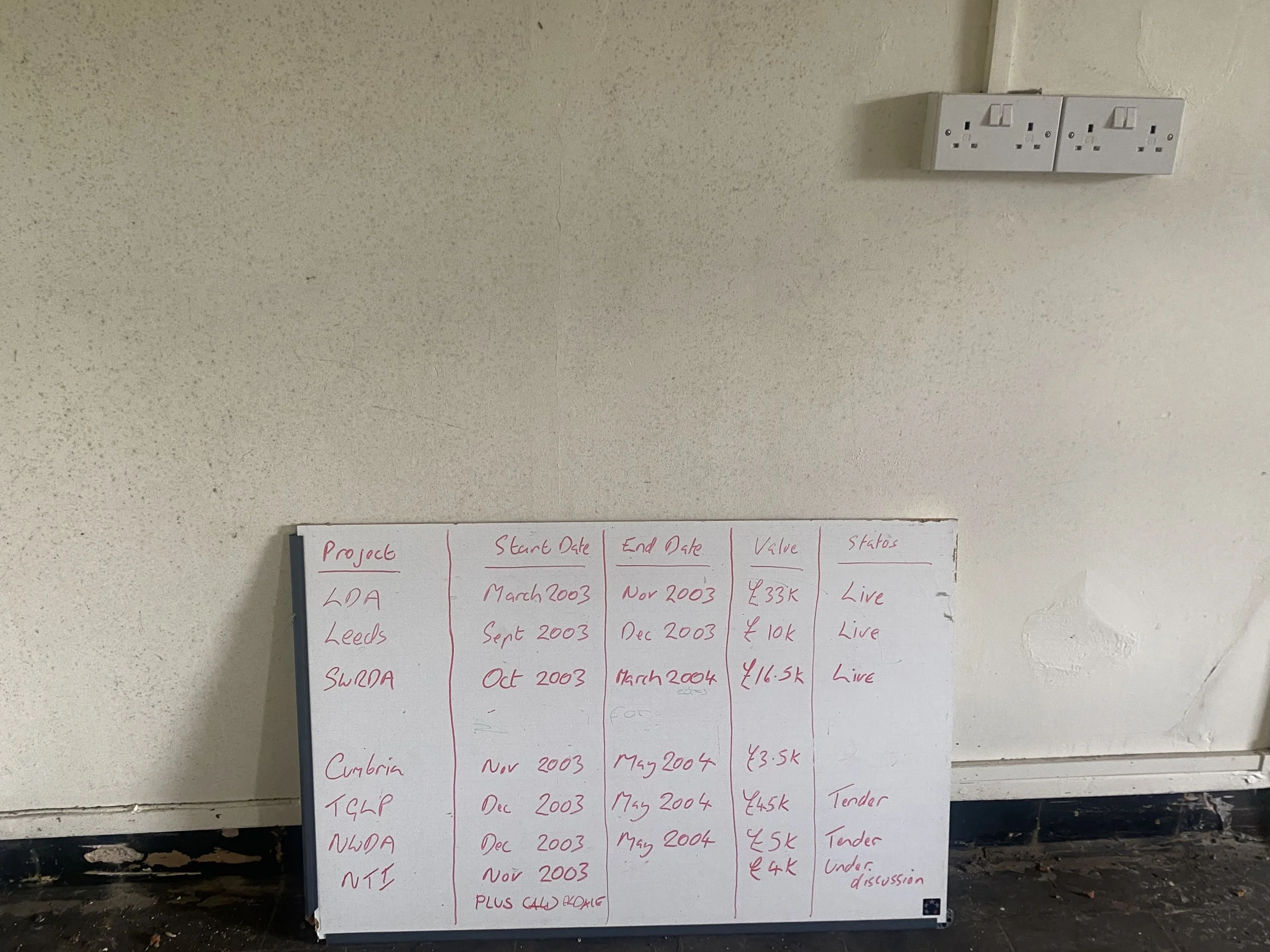


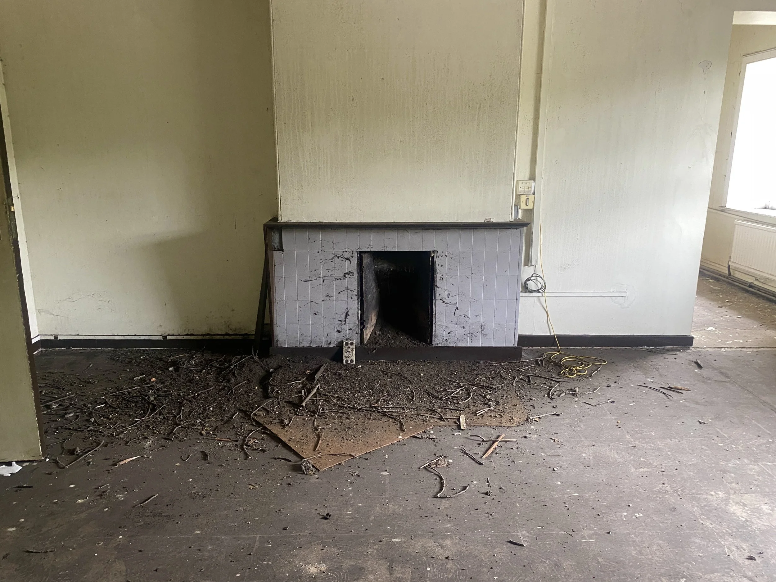
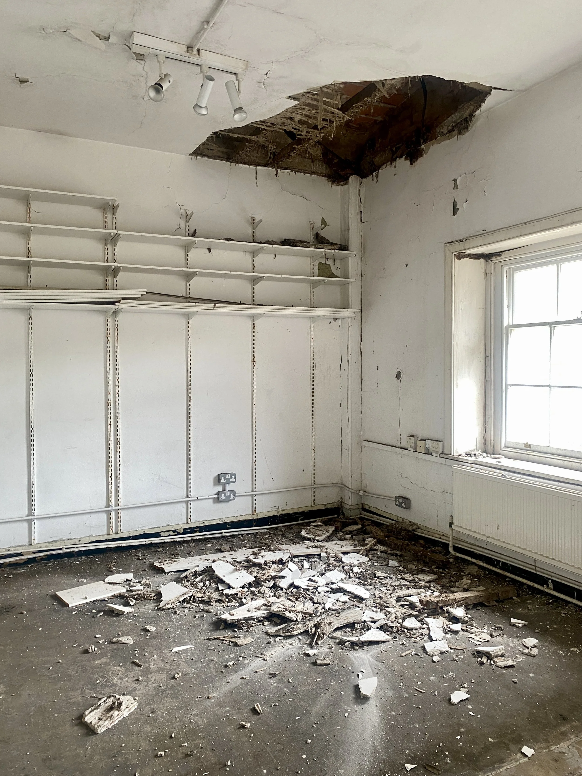





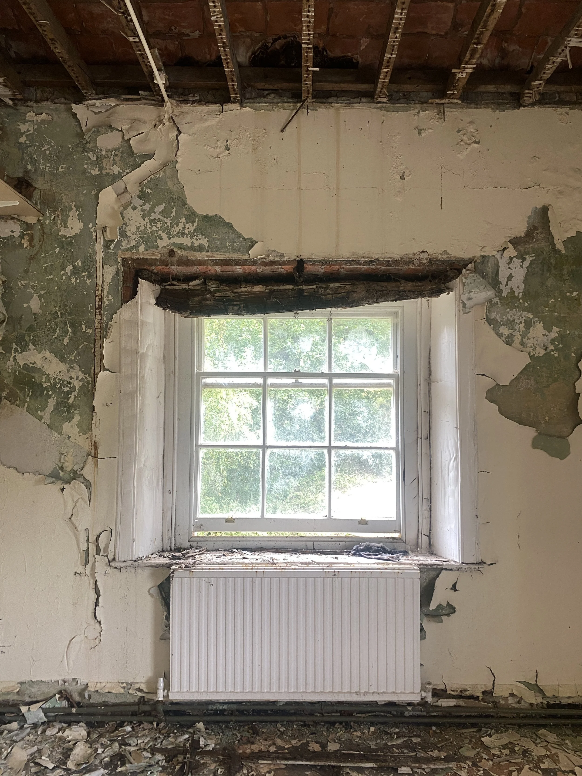




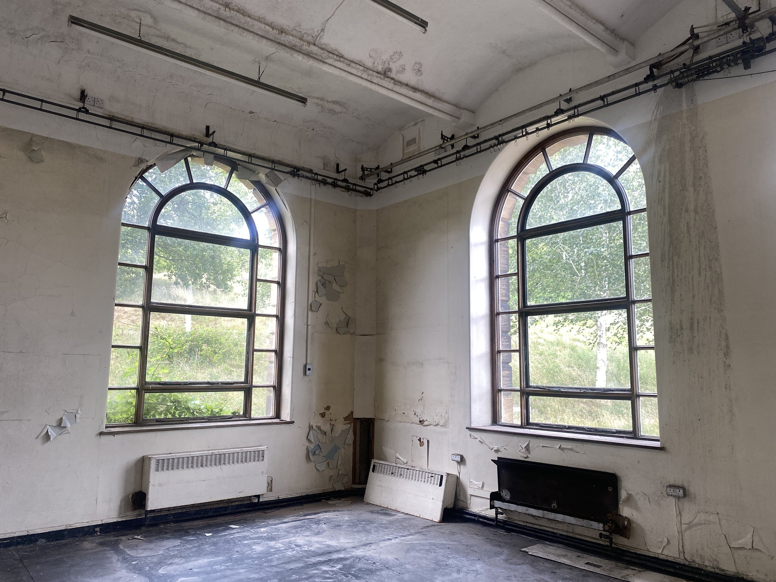

The Library and the Sir Alec Clegg Building
The north faces of the Sir Alec Clegg Building and the Library make up the southern side of the lawned Stable Block quadrant. Nothing much seems to have changed here except that the advanced state of decay of the external paintwork on the Library.
Behind the Library and the Sir Alec Clegg Building, and the North Side of the Mansion
The main change to the area between the north of the Mansion and the back of the Library is the number of rabbits (I’m afraid I captured no images of them), and the rate of decline in the condition of the Library. The wooden cladding has broken away in many areas, and the protective sheeting for other parts of the buildings was flapping uselessly in the wind. Still, many impressive features remain: the Library chandelier is still holding!
On the Way to the Gym
The Camellia House
The beautiful Camellia House is still currently closed, but given the growth of the plants within, it doesn’t seem untended.
The West Side of the Mansion
The Mansion itself is in the best state and there does appear to be work to renovate and look after it. Still, the YSP jackdaws are keeping watch.
What does the future hold for Bretton Hall College?
As in 2020, the remaining buildings, including the main ‘mansion’, are still leased by Rushbond Plc, the Yorkshire-based property development company responsible for the site.
There are signs that the mansion itself is being developed, seemingly as part of a plan to open a Yorkshire branch of London’s famous Groucho Club (as per this press release from March 2024).
I’m unsure what will happen to the buildings that weren’t demolished in 2017, including the Victorian Stable Block, the remaining student accommodation block (Grasshopper), the 90s Victor Pasmore Studio, and the 1960s buildings, including the gym and library. There are no signs of any redevelopment in these buildings.
The information board has not been updated with recent developments.
The End
That was a lot of photographs. Perhaps over a hundred of them. Because I got inside a couple of buildings, I wanted to include as many images as possible (often regardless of the quality) in case they’re of interest to any alumnus, since even the smallest details can trigger memories, and this was clearly a very special place to many people.
Hopefully, after all the delays to the redevelopment caused by COVID and everything else, the site will begin to be nurtured once more and become somewhere that is truly accessible or, at the very least, somewhat restored to its structurally secure state.
The main entrance to the Mansion, on its eastern side. KEEP OUT!
Links and Sources
If you haven’t already, please take a look at my original blog on Bretton Hall College, where you can find more information about the history of the college, and compare the pictures then with now. You’ll also find a list of links to further information.
Newsletter
I’ve resuscitated my newsletter, which was merely unconscious, not dead as previously thought. I’m intending to send it out monthly, but it will probably be once every two months, depending on how many blogs I manage to post. If you’d like to stay updated on what I’ve been writing about, you can sign up here.


